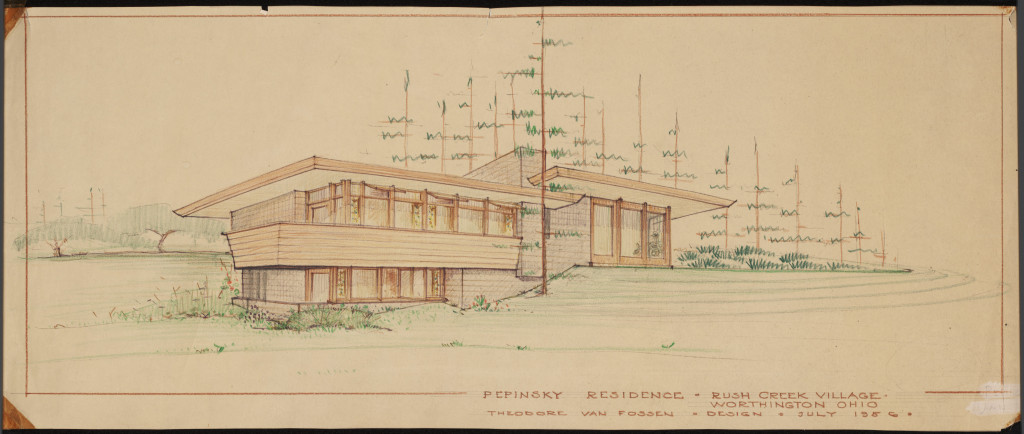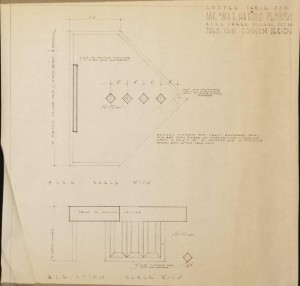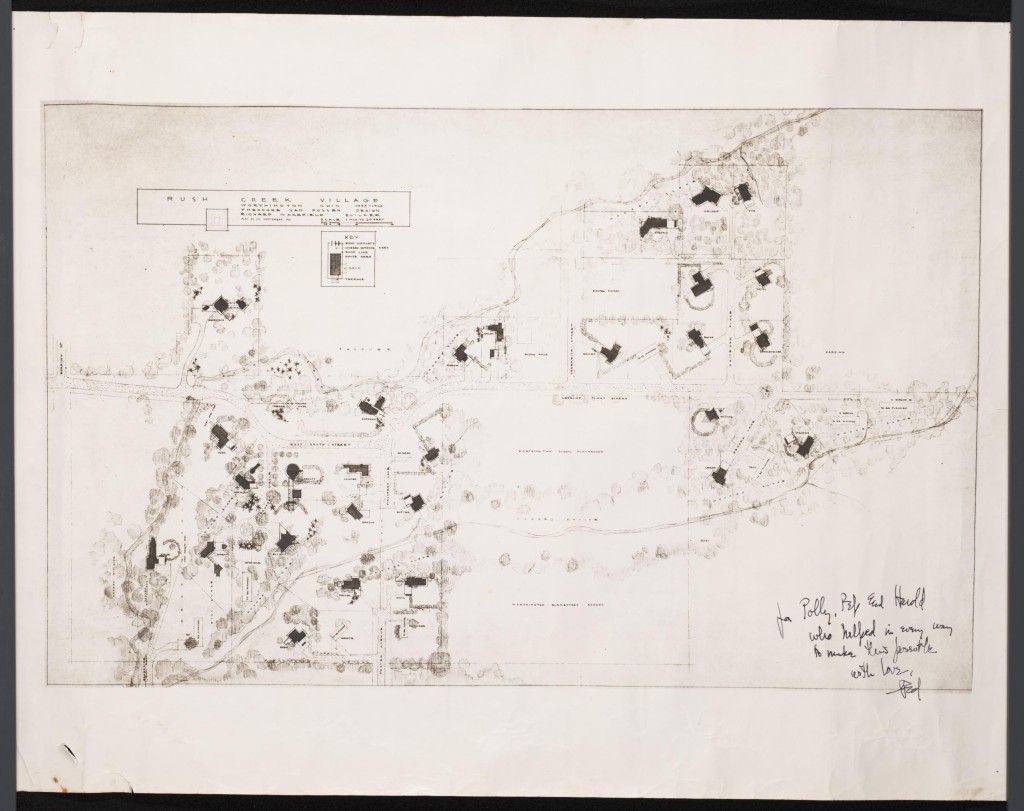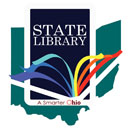Rush Creek Village: Organic Architecture and Usonian Homes

Tucked away in the Columbus suburb of Worthington, to the east of High Street and nestled along what’s now known as Rush Run, is a remarkable community of homes that many Ohioans–and even Worthington residents–have never heard of. Rush Creek Village, a subdivision of approximately 45 homes laid out along shady streets with names like Evergreen Circle, Pincherry Lane and White Oak Place, is recognized as one of the largest and most well-maintained communities of organic architecture still in existence. Material related to this important historic location, part of the Harold Pepinsky Collection in the Ohio History Connection archives, is now available on Ohio Memory!

Organic architecture is a style closely associated with architect Frank Lloyd Wright and his characteristic Usonian homes. In fact, Wright was a major inspiration to Richard and Martha Wakefield, the founders of Rush Creek Village, who met Wright at his studio in Arizona back in 1946. Architect and designer Theodore van Fossen, hired by the Wakefields to help make the idea of the Rush Creek community a reality, had also worked on construction of several of Wright’s structures. He brought to the project both this experience, as well as a creative vision that would help build the neighborhood that exists today.
The architectural style is primarily concerned with design based on the needs of a home’s inhabitants, as well as harmony with the home’s surroundings and an integration with the natural landscape. Common features include unusual angles, open floor plans with unsegregated rooms, extensive windows to let in outside light, and the use of organic materials throughout the home. All of these are clearly expressed in the designs of the Pepinsky home, as well as outlined in the architectural specifications set forth by van Fossen prior to the home’s construction. The term “Usonian” was popularized by Wright, apparently referencing the terms “U.S.” and “useful,” to describe a new and modern style of architecture unique to the United States. Usonian principles are seen in full effect throughout the residences that make up Rush Creek Village.

We invite you to explore the digital materials related to Rush Creek Village, which is now listed by the National Park Service on the National Register of Historic Places. Learn a little bit more about this interesting corner or architectural history, and maybe even make a trip to see the site for yourself!
Thanks to Lily Birkhimer, Digital Projects Coordinator at the Ohio History Connection, for this week’s post!



Leave a Reply
You must be logged in to post a comment.