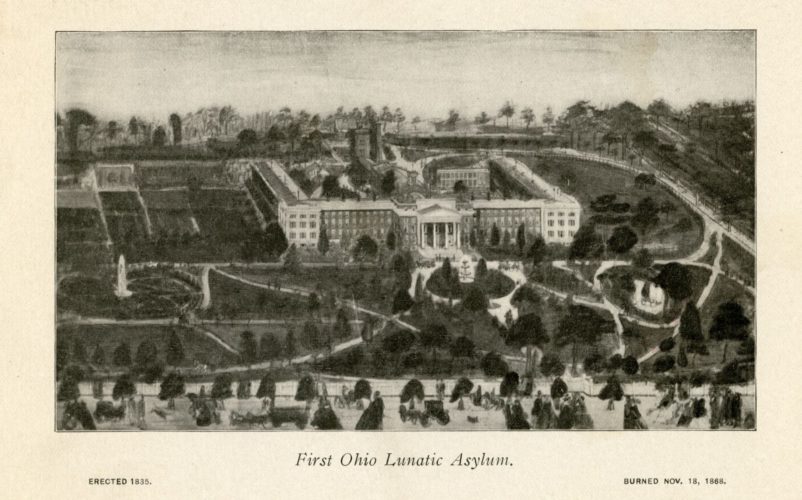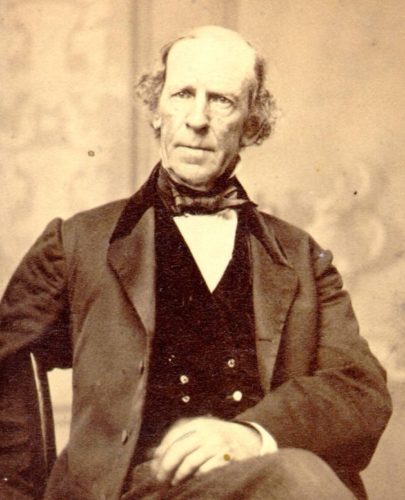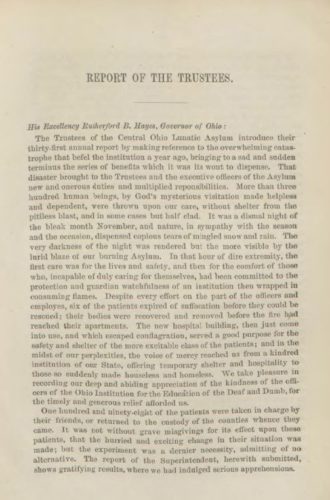“Without Shelter from the Pitiless Blast”: The Central Ohio Lunatic Asylum

During the first few decades of Ohio’s statehood, there were no facilities for the treatment of people with mental illness. Those who could not be cared for at home were confined in local jails or in the Ohio Penitentiary. In 1835, the Ohio General Assembly passed a law establishing the Ohio Lunatic Asylum, the first state-supported hospital in Ohio and the first facility for the treatment of mentally ill patients established west of the Allegheny Mountains.

The asylum was located on approximately thirty acres on the north side of East Broad Street in Columbus, and was built with prison labor at a cost of approximately $61,000. It opened in 1838 and soon became home to more than 100 patients. Unlike similar facilities in other states, a family’s ability to pay was not a requirement for admission. The asylum’s population grew. As other facilities were built around the state, it was renamed the Central Ohio Lunatic Asylum, and for several years it housed more than 300 patients.
Then, on the night of November 18, 1868, a majority of the building was destroyed by fire. According to the superintendent’s annual report, the fire began in a clothing room in the east wing. Six female patients in nearby rooms died of smoke inhalation, but the remaining 308 patients were safely evacuated by asylum staff and nearby citizens who saw the flames and came to help. The surviving patients were temporarily housed at the Ohio Institution for the Deaf and Dumb (later renamed the Ohio School for the Deaf) and the asylum’s new hospital building, which was a separate structure and therefore escaped the blaze. Within a week the patients were returned to their families or friends, sent to county jails or infirmaries, or housed in other asylums around the state.

Plans to rebuild began quickly, and construction started at the original location. However, at the urging of governor Rutherford B. Hayes, the land on East Broad Street was sold and a new hospital was planned for a 300-acre tract on West Broad Street. The cornerstone was laid on July 4, 1870, and the hospital finally reopened in 1877, after seven years of construction and a cost of more than $1.5 million. It was the largest single structure under one roof in the U.S. until the Pentagon was built in the 1940s.
Renamed the Columbus Hospital for the Insane (the name would change again to the Columbus State Hospital in 1894), the new facility followed the Kirkbride Plan, named after psychiatrist Thomas Kirkbride. His theories of asylum design were popular in the mid to late nineteenth century and emphasized natural light, air circulation, and large grounds. Designed to house approximately 850 patients in a combination of private rooms and dormitories, the hospital was home to more than 1,300 patients by the turn of the century and housed nearly 3,000 patients by 1935. However, one drawback of Kirkbride buildings was that their large size made them difficult to maintain, especially with fluctuating state funding. The Columbus State Hospital was demolished in the early 1990s to make way for state office buildings, which today share the site with the remaining hospital cemeteries. In one of them lie the remains of Caroline Conner, a victim of the 1868 fire.
Thank you to Stephanie Michaels, Research and Catalog Services Librarian at theState Library of Ohio, for this week’s post!



Leave a Reply
You must be logged in to post a comment.