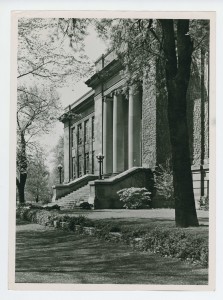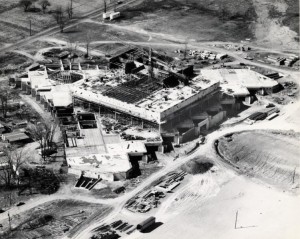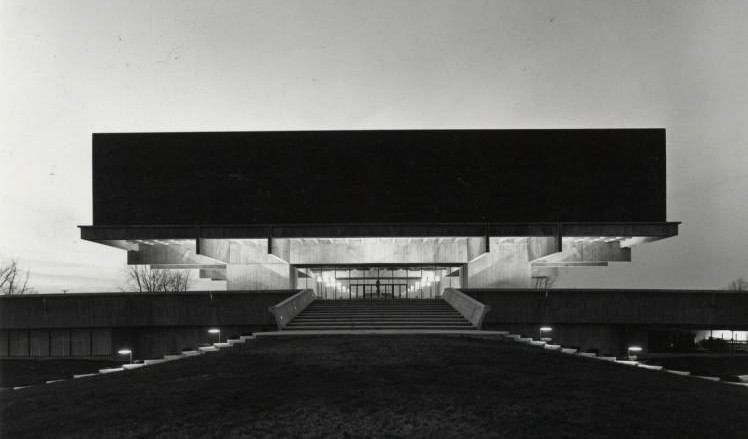Columbus Bicentennial: Ohio Historical Society Edition
Visitors to Ohio Memory and the Ohio History Center alike have probably heard that 2012 is a big year for Columbus–it’s our 200th birthday! The Columbus bicentennial is a major milestone for Ohio’s capital city, marking two centuries of growth since its founding in 1812. Over the coming weeks, the Ohio Memory news feed will be taking a look back at some Columbus landmarks as they were at different points in our history–and what better place to start than with the Ohio Historical Society’s own illustrious past?
Those of you familiar with the Ohio State University campus might recognize the adjacent photograph (taken in 1931) as Sullivant Hall, located at 1813 North High Street. But what you might not know is that this building was the original home to the Ohio Historical Society, then known as the Ohio State Archaeological and Historical Society. Completed in December of 1913, the building served as the museum and library for the OAHS starting just three months later, before all of its collections were even in place!
with the Ohio State University campus might recognize the adjacent photograph (taken in 1931) as Sullivant Hall, located at 1813 North High Street. But what you might not know is that this building was the original home to the Ohio Historical Society, then known as the Ohio State Archaeological and Historical Society. Completed in December of 1913, the building served as the museum and library for the OAHS starting just three months later, before all of its collections were even in place!
The building was officially dedicated on Memorial Day of 1914, and housed OHS until the society relocated to its current site near the fairgrounds in 1970. The building features a limestone exterior, Ionic columns, Tiffany bronze doors, and a beautiful domed vestibule with marble stairways. Now part of the Ohio State University campus, it is currently undergoing updates to become LEED certified and ADA compliant, and upon reopening, will house the Billy Ireland Cartoon Library, the Departments of Dance and Art Education, and increased classroom space.
 The current Ohio History Center location that we all know and love, seen in the adjacent photograph under construction in 1969, opened to the public on August 23, 1970. That means our building has been a part of Columbus’ landscape for almost a quarter of the city’s history! Built in the Brutalist style, this architectural landmark is one of the most recognizable sights in Columbus. Brutalism refers to a rational, structuralist and monumental building style that was exported by British and French architects in the early 1950s. Thanks to its use of this unique architectural style, the Center was described by the American Institute of Architects upon its construction as a “bold, imaginative, almost startling structure”–we certainly like to think so!
The current Ohio History Center location that we all know and love, seen in the adjacent photograph under construction in 1969, opened to the public on August 23, 1970. That means our building has been a part of Columbus’ landscape for almost a quarter of the city’s history! Built in the Brutalist style, this architectural landmark is one of the most recognizable sights in Columbus. Brutalism refers to a rational, structuralist and monumental building style that was exported by British and French architects in the early 1950s. Thanks to its use of this unique architectural style, the Center was described by the American Institute of Architects upon its construction as a “bold, imaginative, almost startling structure”–we certainly like to think so!
Stay tuned for more posts on Columbus landmarks throughout the city’s past. To see more images like these, visit OhioMemory.org and as always, we invite you to stop by the Ohio History Center to see what’s new and to explore Ohio history for yourself!
Thanks to Lily Birkhimer, Digital Projects Coordinator at the Ohio History Connection, for this week’s post!




Leave a Reply
You must be logged in to post a comment.